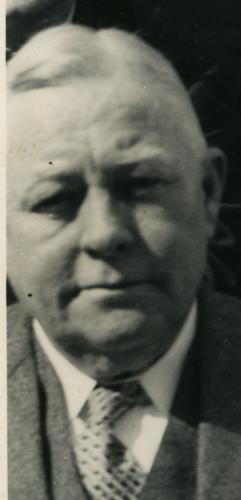Preview

Source Collection
John Wright Johnson collection, Special Collections Department, University of Memphis Libraries
Identifier
sc.0512.001_003.001
Description
View of Carrier Hall through closed wrought iron gate. The house, based on an early 17th century Jacobean country manor house, is at 642 South Willett in Memphis. It was built for Robert M. Carrier in 1923. According to John Wright Johnson's granddaughter, Ann S. Utterback, Johnson worked closely with the architect, Bryant Fleming, during the construction of “Carrier Hall.” He not only oversaw the building of the home, but he worked to incorporate imported items into the home. Prior to construction, Fleming traveled with Carrier all over Europe buying linenfold doors, carved paneling, and collecting furniture and artifacts to be built into the home. It features furniture-grade 10-inch-wide oak flooring, 8 large fireplaces with hand-carved mantels, leaded windows, and hand-carved oak paneling. Even the brick was imported from England. The entry foyer is gabled and contains a Tudor arch in stone with antique English wrought-iron gates going into the gallery. The entry gallery, which runs the length of the home, features black and white marble floor tiles. It opens into the 35 x 50 foot grand ballroom, which contains a large, carved fireplace and a 12-foot bay window looking out onto the garden. The 9,000 square foot home has 14 rooms, 5 bedrooms, 5 full bathrooms, and 3 half baths.
Date Created
6-11-2021
Date
circa 1935
Recommended Citation
"Carrier Hall and gate, Memphis" (2021). Images. 8.
https://digitalcommons.memphis.edu/speccoll-mss-johnsonjw2/8
Keywords
Architects and builders--Tennessee--Memphis., Houses--Tennessee--Memphis., Johnson, John Wright, 1879-1941., Fleming, Bryant, 1877-1946.


